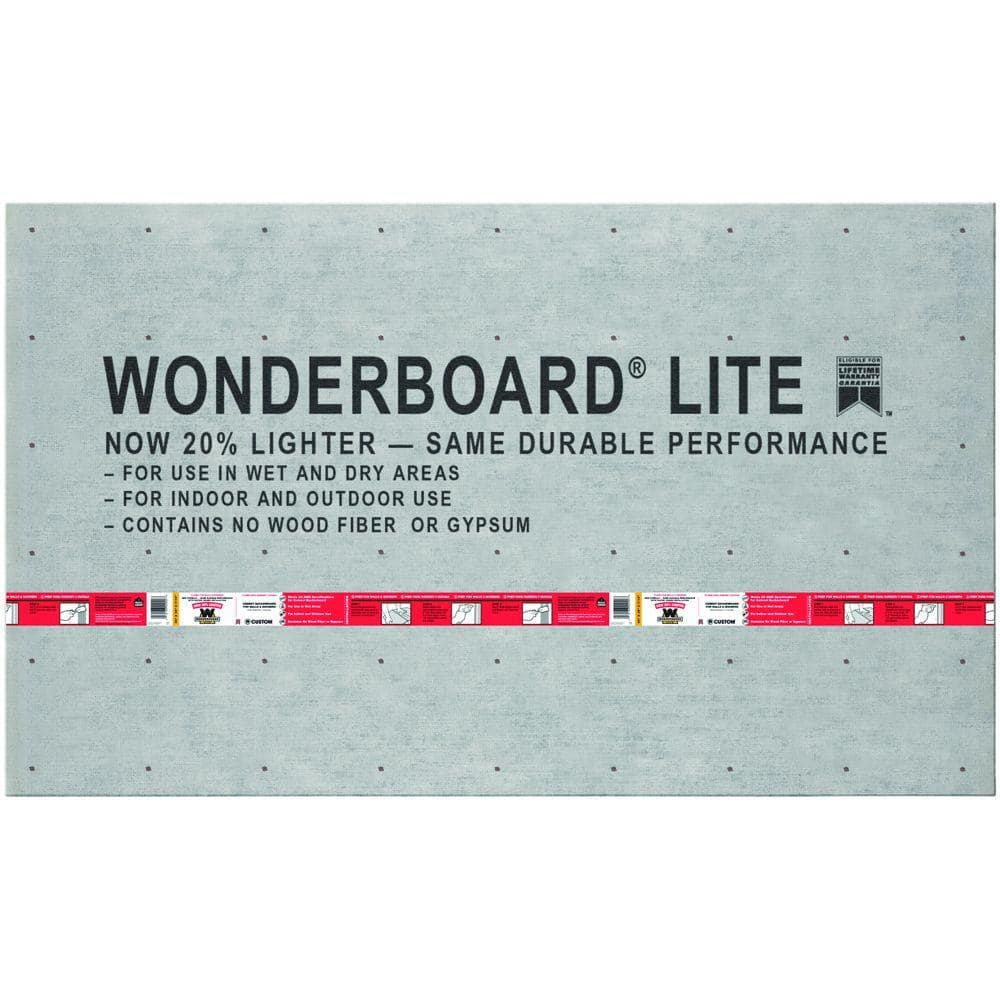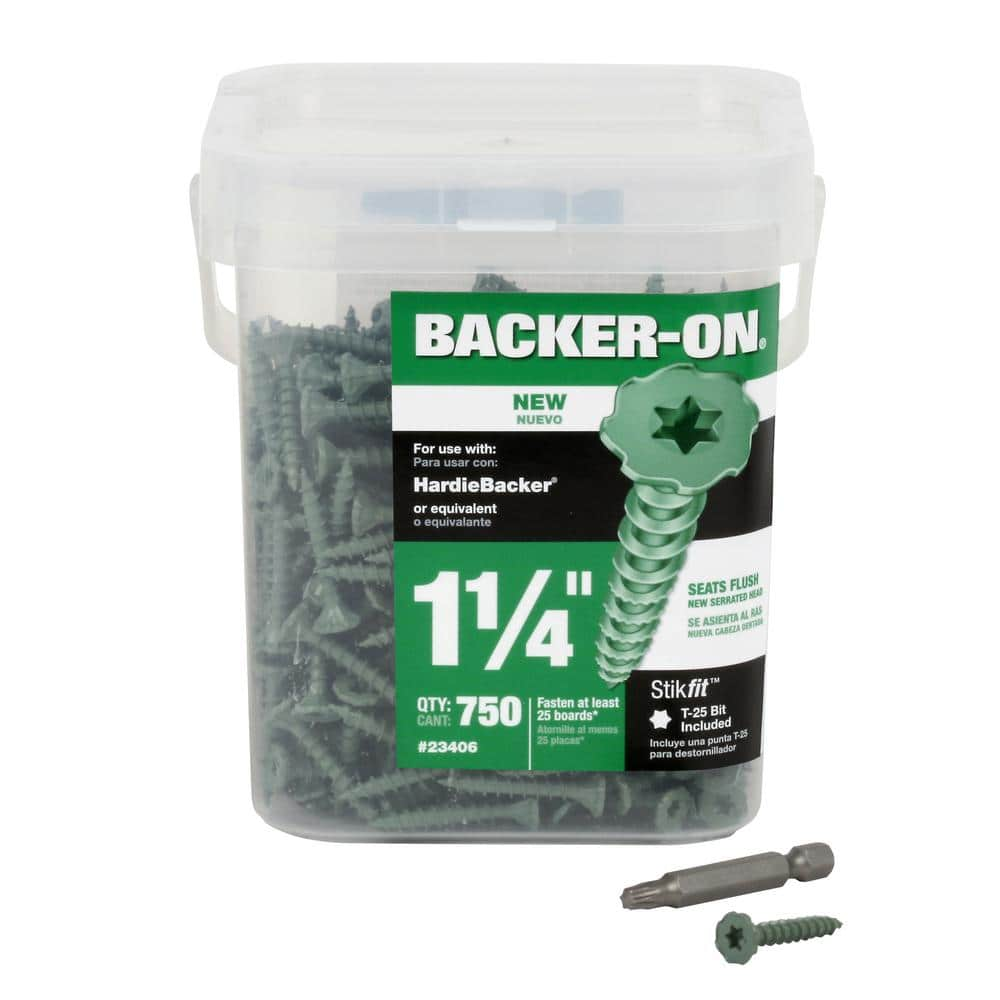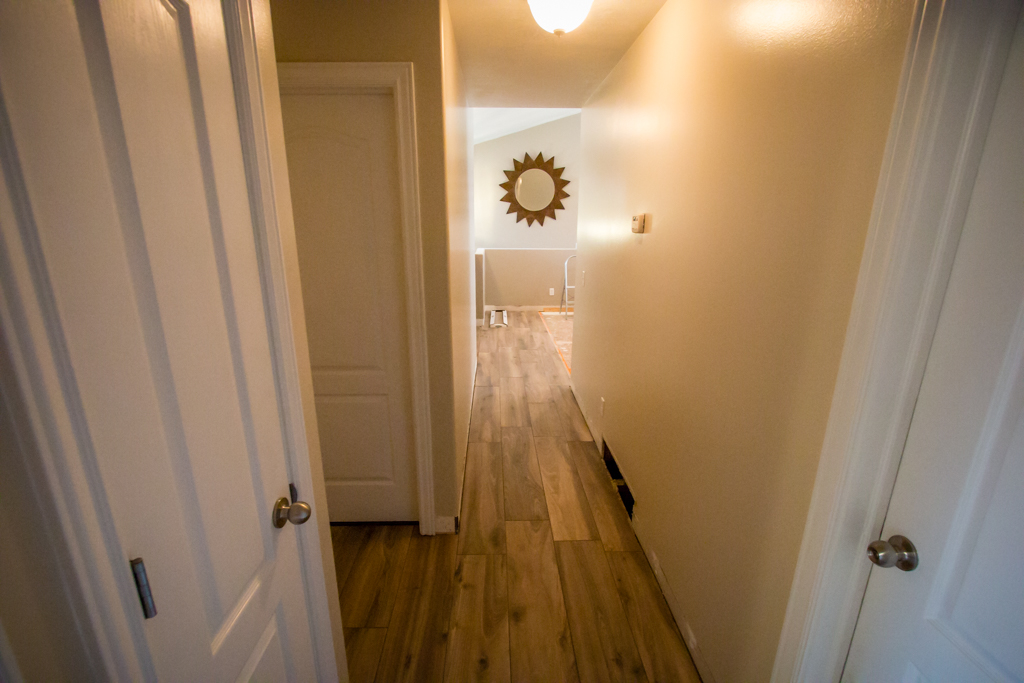- Location
- Grantsville, Utah
First off, I've never done tile. I really wish I could weld a floor down, but we've already bought the tile so we're doing tile. ****ing tile. 1,400-1,500 sq/ft.
We've decided on a houndstooth? pattern or "modular weave" for layout. I think that's a fantastic idea for a noob tile project!
We are doing the entire main floor except for 3 bedrooms that will remain carpet. Our floor is made of engineered joists and OSB.
WTF do I do now?
Lory has begun pulling the baseboard and will start pulling carpet today. Once the trailer is dropped off for powdercoat, I'm expected to become a tile pro.
So questions!
Should I use actually cement board or "Hardibacker" board. For clarity, I should point out that I consider hardibacker to be a fiber board that looks like it's made from a type of compressed fiber. There seems to be a major issue with terminology in the tile DIY online world.
Which screws should I use?
Which thinset should I use?
Which tile trowels should I buy?
How drunk can I be while doing this?
What should I use for tile leveling sorcery? There seems like a lot of products to dump money into.
We've decided on a houndstooth? pattern or "modular weave" for layout. I think that's a fantastic idea for a noob tile project!
We are doing the entire main floor except for 3 bedrooms that will remain carpet. Our floor is made of engineered joists and OSB.
WTF do I do now?
Lory has begun pulling the baseboard and will start pulling carpet today. Once the trailer is dropped off for powdercoat, I'm expected to become a tile pro.
So questions!
Should I use actually cement board or "Hardibacker" board. For clarity, I should point out that I consider hardibacker to be a fiber board that looks like it's made from a type of compressed fiber. There seems to be a major issue with terminology in the tile DIY online world.
Which screws should I use?
Which thinset should I use?
Which tile trowels should I buy?
How drunk can I be while doing this?
What should I use for tile leveling sorcery? There seems like a lot of products to dump money into.








