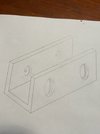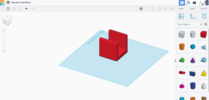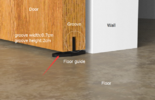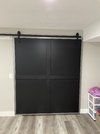Evolved
Less-Known Member
- Location
- Your Mothers Dwelling
I know there are a few people on here with 3D printers. I am wondering if any of those people would like to take on a small-ish job in exchange for some dolla dolla bills? At least I think it is a small job, however, I know nothing about 3D printing and how long it might take.
I built a custom barn door for an odd sized door shape in our basement. The supplied floor guide from the Amazon kit is not wide enough for the door to fit inside of it. Now, the base board is starting to look pretty crappy since the door can swing out. I need to remedy this before it totally gets trashed.
I would need two of the below, except one needs to be half the length of the supplied drawing. Basically one at 4 inches long and one at 2 inches long (with only one mounting hole vs the two). I would love for the wall side mounting holes to be counter sunk so the door doesn't drag along the screws as it passes. The height should be around 2" and the width depends on how think we need to make it. The door itself is 1 5/8 wide. I am unsure of how thick it needs to be. On the wall side, where the counter sunk holes would be, I have about 3/8" between the door and the wall. So, maybe it needs to be 3/8?

The picture makes the drawing look funky but it's basically a "U" with the sides at 90 degrees, there shouldn't be any strange angles.
If interested, please shoot me a PM or a text.
Andy
8ohhhhh1-six33-twentyeight23
I built a custom barn door for an odd sized door shape in our basement. The supplied floor guide from the Amazon kit is not wide enough for the door to fit inside of it. Now, the base board is starting to look pretty crappy since the door can swing out. I need to remedy this before it totally gets trashed.
I would need two of the below, except one needs to be half the length of the supplied drawing. Basically one at 4 inches long and one at 2 inches long (with only one mounting hole vs the two). I would love for the wall side mounting holes to be counter sunk so the door doesn't drag along the screws as it passes. The height should be around 2" and the width depends on how think we need to make it. The door itself is 1 5/8 wide. I am unsure of how thick it needs to be. On the wall side, where the counter sunk holes would be, I have about 3/8" between the door and the wall. So, maybe it needs to be 3/8?

The picture makes the drawing look funky but it's basically a "U" with the sides at 90 degrees, there shouldn't be any strange angles.
If interested, please shoot me a PM or a text.
Andy
8ohhhhh1-six33-twentyeight23



