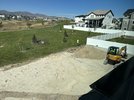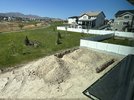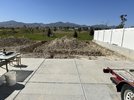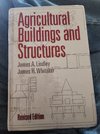gijohn40
too poor to wheel... :(
- Location
- Layton, Utah
I was a electrician for awhile... I to would recommend stubbing the conduit up in the foundation to keep it all in the wall. Use a 100amp panel. Electrical outlets need to be every 6 feet and I would go with 20amp outlets instead of the 15amp ones. This will give you better use of the outlet for heavier tools. Then run 3- 50amp outlets for your welder/compressor (one on each wall) and maybe 2 on the wall that your rv pad will be on.
I would suggest placing the panel right next to your man door. This way if there is a fire in the shop you can hit the main breaker on your way out the door instead of having to run to the back of the shop.
I would be glad to come help wire when your ready. Oh yeah I have some mule tape (heavy 3/4inch string) that helps with pulling wire thru conduit I can bring you. Its rated at 2500lb
I would suggest placing the panel right next to your man door. This way if there is a fire in the shop you can hit the main breaker on your way out the door instead of having to run to the back of the shop.
I would be glad to come help wire when your ready. Oh yeah I have some mule tape (heavy 3/4inch string) that helps with pulling wire thru conduit I can bring you. Its rated at 2500lb






