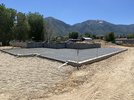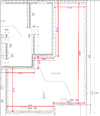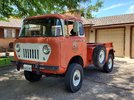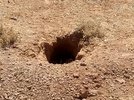You'll love this channel then:
You are using an out of date browser. It may not display this or other websites correctly.
You should upgrade or use an alternative browser.
You should upgrade or use an alternative browser.
Your Pic of The Day
- Thread starter UT410
- Start date
My whole point was that you never have as much room as you think you do once you start putting stuff in it.
Garage space is like money. We are prone to use all of it if we are not careful.
When we moved into the house we are in now, we went from 400 sf of garage to a little more than 1,300 sf. I thought I was living the dream. I have since added 200 sf of covered parking, 200 sf of shed, and 800 sf of open trailer parking... and I can hardly get into my tool boxes because of all the vehicles and junk in the way. We will fill whatever space we have, no matter how much it is.
My brother is building a 3,000 sf garage right now. It will be interesting to see how long it takes until he complains about not having enough space.
- Location
- SPANISH FORK, UTAH
Thats our next move..
- Location
- SPANISH FORK, UTAH
total sqft is 1331 3rd car bay is 15'6" x 50' my ceiling height will be around 13'What are the garage specs?
I am currently in the process of designing our new house with a similar garage layout. The two car garage will be 22ft deep by 21.5ft wide with 12.5ft ceilings. 3rd car garage will be 15ft wide by 49ft deep and 14ft tall ceiling with a 12x12 bay door. This is the biggest I can go with the lot space available while maintaining a 15ft wide RV Pad next to the 3rd car garage.
Attachments
glockman
I hate Jeep trucks
- Location
- Pleasant Grove
I have plenty of space, my wife just has too much crap. My valuable items need the space her crap takes up.
Houndoc
Registered User
- Location
- Grantsville
stockblock
Member
- Location
- Cottonwood Heights, UT
That's almost identical deminsions and sqft to mine. You'll have to let me know how you like since I'm about a year out from construction.total sqft is 1331 3rd car bay is 15'6" x 50' my ceiling height will be around 13'
- Location
- Bountiful, land of rocks
total sqft is 1331 3rd car bay is 15'6" x 50' my ceiling height will be around 13'
That's almost identical deminsions and sqft to mine. You'll have to let me know how you like since I'm about a year out from construction.
Mine is 1384'. I'd be glad to show both of you a full size, 3D model if you're interested. If you can push the back at least 16' wide, I'd do it. I think mine is 13' and I'd LOVE to have 12-24" for junk to be stored along the side. Press, welder, workbench, toolbox etc will fit just that much better and let you get a car in there just that much easier. I had to decide if I wanted more garage space or an easier space to back my trailer down. I have 15' to put the trailer past the house and would probably steal from that 1' to gain the space in the garage. Mine works but it's not ideal. An MJ is easy enough to work on but anything wider than that is a little annoying. My full width axles on my Jeep are a pain to get around if I'm parked in that area of the garage.
first world issues there for sure, right?
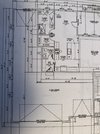
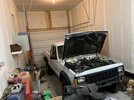
Last edited:
- Location
- SPANISH FORK, UTAH
Mine is 1384'. I'd be glad to show both of you a full size, 3D model if you're interested. If you can push the back at least 16' wide, I'd do it. I think mine is 13' and I'd LOVE to have 12-24" for junk to be stored along the side. Press, welder, workbench, toolbox etc will fit just that much better and let you get a car in there just that much easier. I had to decide if I wanted more garage space or an easier space to back my trailer down. I have 15' to put the trailer past the house and would probably steal from that 1' to gain the space in the garage. Mine works but it's not ideal. An MJ is easy enough to work on but anything wider than that is a little annoying. My full width axles on my Jeep are a pain to get around if I'm parked in that area of the garage.
first world issues there for sure, right?
My dimensions were driven by the roof pitch, I just told the Plan Designer to take the roof on the same pitch until she hit the wall height. I still have 20' on that side so i can squeeze in 2 wide trailers wen needed, i never knew you could have too many trailers and I am thinking I might buy an additional truck this year so I have a truck I can actually keep nice for once.
I ran into sewer height issues and had to raise my house 3' so I dropped he outer garage walls 3' so I can put in taller garage doors also
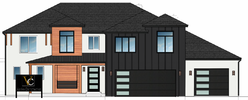
anderson750
I'm working on it Rose
- Location
- Price, Utah
Magerdgr
Have gun, will travel
- Location
- My secret underground lair
lhracing
Well-Known Member
- Location
- Layton, UT
- Location
- Stinkwater
stockblock
Member
- Location
- Cottonwood Heights, UT
I've got sewer drain issues as well, we are planning on carrying the house about 4ft higher which is netting me the larger ceiling heights in the two car garage but making the front of the house look "weird" according to my wife. I want to add a taller two car door to offset all the exterior paneling and break up the "weirdness".My dimensions were driven by the roof pitch, I just told the Plan Designer to take the roof on the same pitch until she hit the wall height. I still have 20' on that side so i can squeeze in 2 wide trailers wen needed, i never knew you could have too many trailers and I am thinking I might buy an additional truck this year so I have a truck I can actually keep nice for once.
I ran into sewer height issues and had to raise my house 3' so I dropped he outer garage walls 3' so I can put in taller garage doors also
View attachment 138235
How did you pour your 3rd car garage slab? I'm planning on pouring the back half of my 3rd car flat and 6" thick to accommodate a two post hoist and work shop area.
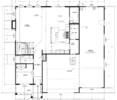
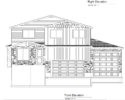
- Location
- Grand Junction, CO
- Location
- Bountiful, land of rocks
I've got sewer drain issues as well, we are planning on carrying the house about 4ft higher which is netting me the larger ceiling heights in the two car garage but making the front of the house look "weird" according to my wife. I want to add a taller two car door to offset all the exterior paneling and break up the "weirdness".
How did you pour your 3rd car garage slab? I'm planning on pouring the back half of my 3rd car flat and 6" thick to accommodate a two post hoist and work shop area.
View attachment 138291
View attachment 138292
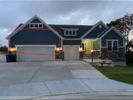 We were pretty concerned about this area being a big, blue billboard. It turned out 2' taller than drawn due to us having to put the house higher for sewer as well. It did add 2' extra of height inside the garage which was welcome to me.
We were pretty concerned about this area being a big, blue billboard. It turned out 2' taller than drawn due to us having to put the house higher for sewer as well. It did add 2' extra of height inside the garage which was welcome to me.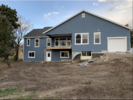
The extra 2' in the back of the house gave us a true walk out basement but made my rear garage door REALLY high. It has worked out just fine though. Just have to think through the issues and work with what's there like any other problem.
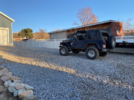
glockman
I hate Jeep trucks
- Location
- Pleasant Grove
That was Shawn's at St Danes in Moab. We stay there every year for EJS, really cool dude. He ordered a new Bronco and was selling the FC Jeep and a Unimog he had. Glad the FC went to someone who will use it.I sold some Jeep parts yesterday and the guy rolls up in a Jeep FC170 with a Vortec 4.3 with a 700R4! He obviously has great taste, so we ended up chatting for a few hours while he looked at my projects! 😄
View attachment 138320
ID Bronco
Registered User
- Location
- Idaho Falls, ID
- Location
- Stinkwater
- Location
- SPANISH FORK, UTAH
I've got sewer drain issues as well, we are planning on carrying the house about 4ft higher which is netting me the larger ceiling heights in the two car garage but making the front of the house look "weird" according to my wife. I want to add a taller two car door to offset all the exterior paneling and break up the "weirdness".
How did you pour your 3rd car garage slab? I'm planning on pouring the back half of my 3rd car flat and 6" thick to accommodate a two post hoist and work shop area.
I poured the back leg flat just like you are thinking. I only did a 4” slab because that should be fine with a 9000lb lift. I dropped the walls on the garage so it wouldn’t look weird but that adds cost in framing and I plan on a retaining wall in the front to tier bed and hide that the front is higher. On the 1 side and back that hav higher concrete showing I will do stucco over foundation plaster to match the stucco color. I worked as an exterior and flooring salesman for 8 years and have been a builder for 3 years, luckily I have some experience in how to make these situations work out, but it usually cost a little.
Also I got my bids for garage doors.. for my style door I have to go with an r14 insulated steel back door, I’m doing the 8500 wall mount motors and high bay tracks. The bid was $8300, we budgeted $4k.. this house is costing me more and more every time I think about it.
