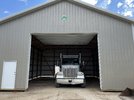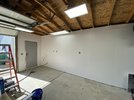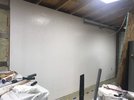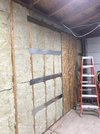So, to start off, I follow RR Buildings on Youtube (and instagram) and they are a bad influence. Super cool postframe buildings though. Ever since I've been watching over the last year I've realized how practical and good looking some exterior style walls look on the interior and it has me thinking...
Any of you done exterior stuff on the inside? The one that got me really thinking was this photo of the steel ceiling panels:
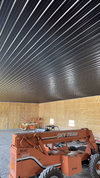
My biggest concern is cost and sound. Seems like it might make it louder inside the shop...? But maybe not?
I've also been looking at some composite panels for the walls instead of doing drywall, but the cost of that turns me away pretty quick.
What do you all think?
Any of you done exterior stuff on the inside? The one that got me really thinking was this photo of the steel ceiling panels:

My biggest concern is cost and sound. Seems like it might make it louder inside the shop...? But maybe not?
I've also been looking at some composite panels for the walls instead of doing drywall, but the cost of that turns me away pretty quick.
What do you all think?

