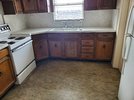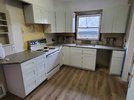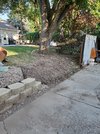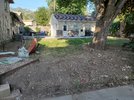These are made by Swisstrax, I also need to place another order. My third car is 50 feet deep so I need to order enough to finish off that area that you cant see in the pictures.What brand is that tile? I've been thinking about something like that for my much smaller garage.
You are using an out of date browser. It may not display this or other websites correctly.
You should upgrade or use an alternative browser.
You should upgrade or use an alternative browser.
What did you work on Today; Home Edition
- Thread starter Gravy
- Start date
ID Bronco
Registered User
- Location
- Idaho Falls, ID
How does that hold up to chemicals, flame, and other garage stuff?These are made by Swisstrax, I also need to place another order. My third car is 50 feet deep so I need to order enough to finish off that area that you cant see in the pictures.
How does that hold up to chemicals, flame, and other garage stuff?
They hold up awesome to chemicals and oils, However they will melt with most torch work and what not.
- Location
- The Land Northward (Bountiful), Utah
They hold up awesome to chemicals and oils, However they will melt with most torch work and what not.
Do they hurt/ pinch to kneel on or sit on or put your weight on your hands on top of?
Pike2350
Registered User
- Location
- Salt Lake City
I've been working on my family rentals. Too many years of neglect from the PM company and not enough oversight by me or my siblings while my parents declined in health for a few years.
No real pics but I am finally wrapping up a pretty large reno on a single 2 bed unit. New kitchen cabinets, countertops, new floor throughout, new paint and a ton of small things. I hope having a nicer u it will draw better tenants then it seems we've gotten over the last 5-6 years.
Old kitchen and new kitchen. Since the new pic the correct cabinet to the left of stove was installed and the full quartz backsplash was Installed as well as a new stove and 18" dishwasher.
No real pics but I am finally wrapping up a pretty large reno on a single 2 bed unit. New kitchen cabinets, countertops, new floor throughout, new paint and a ton of small things. I hope having a nicer u it will draw better tenants then it seems we've gotten over the last 5-6 years.
Old kitchen and new kitchen. Since the new pic the correct cabinet to the left of stove was installed and the full quartz backsplash was Installed as well as a new stove and 18" dishwasher.
Attachments
If you were doing a project and spent a lot of time on your knees it’s likely not ideal. But for a few minutes here and there it’s not really noticeableDo they hurt/ pinch to kneel on or sit on or put your weight on your hands on top of?
- Location
- Price, Utah
Only painting 2 sides falls in line with only shaking the dirt off your air filter.New paint on the shed. Was blue and white, now tan and white…
View attachment 161309
.. at least on the 2 side I can see from my house
Only painting 2 sides falls in line with only shaking the dirt off your air filter.
I want to keep expectations where they should be.
In what seems like another lifetime ago, I installed sprinkler systems. This summer my 13 y.o. son has graduated to mowing the lawn with the zero turn and hell bent on making me relive the worst part of that life. This is the second 3" secondary riser he has murder in as many months.
I got really lucky this time and was able break out the old pipe from the partially expose tee. This allowed me to only have to replace the riser tee. That partially exposed one goes up hill (up in the picture) for about a 15' elevation change in 60'-70'. The end to the left goes to where my neighbors are hooked on to the same secondary system via our main valve. I did not want to be digging up those other two lines to get enough flex in a 3" lines to allow me to splice in two tees and the necessary couplers or slip fix couplers. I'm not a fan of digging by hand when it's hot, or when the mosquitoes are eating me alive. I also hate paying what they want for a 3" slip fix/ sliding pipe coupler these days.
I learned in the last one though a threaded connection to the riser stand pipe breaks at the threads in the tee, not at the pipe or tee below it. This one was changed accordingly for an easier fix next time.
I got really lucky this time and was able break out the old pipe from the partially expose tee. This allowed me to only have to replace the riser tee. That partially exposed one goes up hill (up in the picture) for about a 15' elevation change in 60'-70'. The end to the left goes to where my neighbors are hooked on to the same secondary system via our main valve. I did not want to be digging up those other two lines to get enough flex in a 3" lines to allow me to splice in two tees and the necessary couplers or slip fix couplers. I'm not a fan of digging by hand when it's hot, or when the mosquitoes are eating me alive. I also hate paying what they want for a 3" slip fix/ sliding pipe coupler these days.
I learned in the last one though a threaded connection to the riser stand pipe breaks at the threads in the tee, not at the pipe or tee below it. This one was changed accordingly for an easier fix next time.
Attachments
- Location
- Draper, UT
Sounds like a job for a 13 y.o. boy... I'm not a fan of digging by hand when it's hot, or when the mosquitoes are eating me alive...
may even make him a bit more cautious in the future
kmboren
Recovering XJ owner anonymous
- Location
- Southern Utah
- Location
- Grantsville, Utah
With my new position at work, I’ve been home a lot more than ever before. This has allowed us make serious headway on our tile project. (Don’t search for that project. The past is the past)
By “us” I mean my wife. She’s tired of waiting on my ass and has taken over the tile project. This means it’s actually progressing and I can do other manly things.

I always knew she would take over if I waited long enough. I thought I’d only have to wait 6 months, not four years. She’s a keeper.
By “us” I mean my wife. She’s tired of waiting on my ass and has taken over the tile project. This means it’s actually progressing and I can do other manly things.

I always knew she would take over if I waited long enough. I thought I’d only have to wait 6 months, not four years. She’s a keeper.
Pike2350
Registered User
- Location
- Salt Lake City
I have had quite a saga at the house the last few weeks...and today I got to do a lot of work that I planned on doing but not until the fall.
A little back story. We are finally adding on a small extension that will house a new kitchen. It is only 12x20, basement and main level....nothing major. Contractor freaked when he found out the house was brick framed not wood framed with brick veneer. He almost quite. I think he's a little scared and is kind of like a Chevy 350 mechanic having to work on a European engine or something.
New engineering plans were drawn and that made the guy a lot more calm realizing it isn't much different from wood frame when it is being removed either.....just different order of operations.
Anyway, they finally show up on Wed ti start the excavation. We'll apparently he didn't actually measure and his machine is too tall to fit under our carport and steel beams the run from house to property line. This led to much discussion of how to handle it. He decides to rent a smaller machine and have to ramp down to final grade since smaller machine can't dig deep enough at ground level. It was supposed to clear by 1-2". Well apparently he didn't measure the back beam height and still wouldn't make it I am starting to not like my carport and beams....but wife loves them.
I am starting to not like my carport and beams....but wife loves them.
Final solution is to rip out our dilapidated fence on our west side and use the neighbors driveway to get in.
So I planned on replacing the fence this fall. I want to build a retaining wall to help level out our backyard. Now I get to start the project early and in the heat. I started the wall by my shed because that was already higher...but stopped, giving the excavator a good 10' of width to drive up the dirt grade.
I forgot to get a before pic...but it was a very rotted fence that had pickets on both sides.
A little back story. We are finally adding on a small extension that will house a new kitchen. It is only 12x20, basement and main level....nothing major. Contractor freaked when he found out the house was brick framed not wood framed with brick veneer. He almost quite. I think he's a little scared and is kind of like a Chevy 350 mechanic having to work on a European engine or something.
New engineering plans were drawn and that made the guy a lot more calm realizing it isn't much different from wood frame when it is being removed either.....just different order of operations.
Anyway, they finally show up on Wed ti start the excavation. We'll apparently he didn't actually measure and his machine is too tall to fit under our carport and steel beams the run from house to property line. This led to much discussion of how to handle it. He decides to rent a smaller machine and have to ramp down to final grade since smaller machine can't dig deep enough at ground level. It was supposed to clear by 1-2". Well apparently he didn't measure the back beam height and still wouldn't make it
Final solution is to rip out our dilapidated fence on our west side and use the neighbors driveway to get in.
So I planned on replacing the fence this fall. I want to build a retaining wall to help level out our backyard. Now I get to start the project early and in the heat. I started the wall by my shed because that was already higher...but stopped, giving the excavator a good 10' of width to drive up the dirt grade.
I forgot to get a before pic...but it was a very rotted fence that had pickets on both sides.
Attachments
- Location
- Price, Utah
- Location
- Price, Utah
- Location
- Price, Utah
cleared a total of 5 nests out of the garage. Most of the drones have left, but 2 will not. I have. searched every crevice but cannot find anymore nests. While I had the lift, I rigged up the HF 110v winch to lift the roof rack and RTT off of my Jeep so that I can drop my expo points for normal driving. Now I need to find the time to build the cradle to lift it off.


This is a ‘to be done’, but I want opinions.
The back of our house faces west. It gets so hot the vinyl windows literally melt and separate. It also melts the blinds inside. Others that are older are dark brown from being roasted like marshmallows.

This also obviously makes the rooms like 110* inside.
I have previously built some window shades on a few windows that seem to help quite a bit, but I’d like better.
As you can see, we have to have window units in every room on the back of the home. The other rooms are fine.

I’m thinking I would like to try to add a shade sail across the backside of the majority of the home. About 20’x20’ that would cover the house, patio, and hot tub with shade.


Here is my architectural drawing of what I am thinking.

What do you think? It’ll cost me less than $200 for posts and sail. Worth a try? Ghetto? But more ghetto than the trailers on the lawn and double garage door??
The back of our house faces west. It gets so hot the vinyl windows literally melt and separate. It also melts the blinds inside. Others that are older are dark brown from being roasted like marshmallows.

This also obviously makes the rooms like 110* inside.
I have previously built some window shades on a few windows that seem to help quite a bit, but I’d like better.
As you can see, we have to have window units in every room on the back of the home. The other rooms are fine.

I’m thinking I would like to try to add a shade sail across the backside of the majority of the home. About 20’x20’ that would cover the house, patio, and hot tub with shade.


Here is my architectural drawing of what I am thinking.

What do you think? It’ll cost me less than $200 for posts and sail. Worth a try? Ghetto? But more ghetto than the trailers on the lawn and double garage door??
Last edited:













