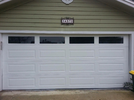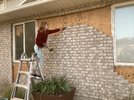We are going to move our garage door from a side load to a front load (so we can come in straight from the street instead of doing a 90 degree turn each time) I thought I would be a good citizen and get a permit for it. Turns out the city want 2 different permits, one to add concrete to the driveway, and one to change the house. Currently I am $400 in to even trying to ask permission and have been told I can't ask permission unless I get engineered plans for the garage door. FML.
I don't have a clue where to go for finding an engineer, and what I should expect to pay for such a thing.
Anyone have pointers or directions for me?
Also, I won't be pulling permits in the future for anything.
I don't have a clue where to go for finding an engineer, and what I should expect to pay for such a thing.
Anyone have pointers or directions for me?
Also, I won't be pulling permits in the future for anything.



