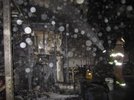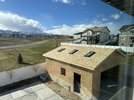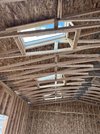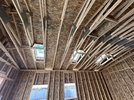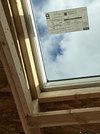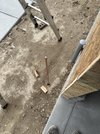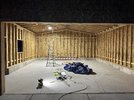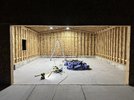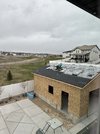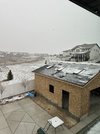Framing inspection is done and went well. He actually laughed at the attic access saying the contractor must've done it out of habit. He thinks it's not needed unless there's ~30" of space in the trusses which there definitely isn't. He said I could sheetrock over it if I want to.
He of course mentioned the firewall nonsense that I've talked to multiple city employees about at this point. One of the building dept guys said I could just double up the type x on the inside of the back wall but he said he'll have to check with him on that. I should've just gotten it in writing so that's a lesson learned. My contractor still doesn't believe they put drywall on the outside and stucco (or siding) over it. I agree it seems super strange. The inspector said every structure in WJ that's within 5' of a property line is done that way. I feel like I'm between two arguing parents lol
He of course mentioned the firewall nonsense that I've talked to multiple city employees about at this point. One of the building dept guys said I could just double up the type x on the inside of the back wall but he said he'll have to check with him on that. I should've just gotten it in writing so that's a lesson learned. My contractor still doesn't believe they put drywall on the outside and stucco (or siding) over it. I agree it seems super strange. The inspector said every structure in WJ that's within 5' of a property line is done that way. I feel like I'm between two arguing parents lol
Last edited:

