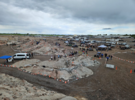First time posting to this thread.
When the wife and I bought our first home back in 1991, the main focus after purchasing the home was getting our shop built. I told the wife once the shop was built and yard completed then I wanted to finish off the 2-car attached garage. Well, that took about 7 years before I was able to get the attached garage completed. Seemed like when I had the time I didn't have the money and when we had the money I didn't have the time. Finally around 1998 I finished the attached garage and enjoyed it until we sold it in late 2016.
When we purchased our new home in late 2016 we immediately commenced building the 3k square foot shop as I had all of the tools and equipment stuffed into the 3-car attached garage. I told the wife that I wasn't going to wait 7 years to finish off the 3-car attached garage and that once the shop was finished and tools moved in, I wanted to move right onto completing the 3-car attached garage. Weeeeell, that didn't happen because once the shop was completed in July 2017, I jumped right in to organizing and setting it up for workflow and the house garage got put on the back burner, again.
So here we are seven years later, and I finally finished the attached garage.

My nephew started his own contractor business and I hired him to do the finishing work, mudding walls, texturing ceiling, painting walls and ceiling and epoxy coating the floors. I would do the electrical modification, which were few, and do the small framing and structural work as well as finish out the landing afterwards with doors that I would build to match.
Here is what we started out with. Nothing special, but the third bay is double deep at 50' and the entire garage was just a level 1 finish, where the contractor who built the house left it. The original owner of the house did put up a mezzanine at the back of the third bay but like everything else he did, it was a piss poor attempt so with the help of my son we strengthened it and fortified it where it tied into the walls. The electrical conduit is for the exterior wall packs that I added a couple of years ago.
View attachment 173173
The contractor only had a small-ish 4' x 4' landing at the top of the stairs before going in the back door of the house. The original owner did extend this all the way to the wall, which I think was a great idea, but again, piss poor workmanship. He had just angle screwed joists into the walls, right through the sheetrock which didn't hold well at all.
I cut all of that out, strengthened up the underside with 2x6 structure and used joist hangers to support the joists spanning the landing and added them every 16" so more than doubling the amount he had installed. This really added a lot of strength and support to the landing and made it finally feel like it was part of the house's structure.
 View attachment 173174
View attachment 173174
This is pretty much where I left it off for my nephew to complete. I also added some conduit over to the sprinkler timer so I no longer had to use an extension cord to power my timer for the front yard.
View attachment 173175
However, each day when I would walk in this eyesore kept catching my eye. We had discussed just painting the exposed concrete but I still didn't think that would be as nice as I wanted it to look. I talked to a local guy about plastering it, similar to foundations, but didn't feel like waiting the several months for a contractor to get around to doing such a small and insignificant job. Nobody wanted to do this small of a job so I had to come up with a Plan B.
View attachment 173176
This was Plan B. Framing it and not having to look at the concrete at all. I am so much more pleased with this option and kind of pissed at myself for not thinking of it earlier.
View attachment 173177
Sheetrocked and I ran my electrical out through boxes in the sheetrock. One box for the power to feed the sprinkler timer and the other for the wiring to the valves.
View attachment 173178
After primer and paint and some base molding. I wanted the same base molding as we used in the shop as my goal all along was to keep everything looking uniform.
View attachment 173179
Lastly, after the walls and floor were done and my nephew moved on to the next job, I started building the doors to cover the lower landing.
View attachment 173180
I also hung some MDF board under the mezzanine to give a nice look as well as help to reflect lighting where I added one more light fixture to the underside. All of my OPE and shelving is now installed and looks like it should have.
View attachment 173181
Completed doors after staining really finished off the garage.
View attachment 173182
The goal all along has been to keep the shop looking like the house when it was built and nothing looked like an afterthought. Now with this project was to keep the flow going and make the garage look like the shop, which looks like the house so everything appears as though it was built at the exact same time. Right down to the base moldings as we used the same in the garage as we did in the shop.
Now I can feel at ease when I pull into the garage each day knowing that everything flows and looks like it was built at the same time and it's finally done.


























