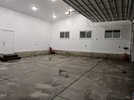You are using an out of date browser. It may not display this or other websites correctly.
You should upgrade or use an alternative browser.
You should upgrade or use an alternative browser.
Nate’s longterm tiny shop build
- Thread starter N-Smooth
- Start date
- Location
- Sandy, Ut
Exciting! Man caves rule!
So I got this all sealed on Sunday since the weather would appear to just be getting worse and worse. A good buddy of mine from the ward runs Intermountain Concrete Specialties and he helped me out on the last house so obviously I went to him again. He got me penetrating sealer for all of my concrete and a hardener for the new garage floor and I sprayed it on with his sprayer. It's 4,000 sq ft of concrete! It went on well and I had the opportunity to see the rain bead up on it yesterday so it's clearly working.
Moving on to more fun stuff, @STAG recommended CKR engineers for getting plans for the building so I gave them a call today. I'm impressed with the guy I talked to and he was willing to answer all my dumb questions so that's a big perk. It'll be $750 bucks to get drawings from them and they will do a number of free revisions for me if needed. So now I need to get down to design and would love some input from those of you that have shop experience---
The shop will be 24Wx26D. That's set in stone. I'm limited to 14' at the roof peak and want a 10' wall which should be possible with a 4:12 roof pitch. What I'm thinking about now is windows. I know some don't like them in a shop but I do. The man door is 4' back from the front corner so do I just ask for a window in the center on that side like this super generic internet image shows? Center one on the opposite wall and on the back wall as well? I really like natural light but at the same time I have concerns about killing functional wall space with windows. Security is not a concern so strike that from your minds.
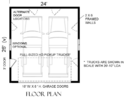
Here's a couple rando images to help visualize. They're pretty much all a little different than mine will be but it helps.
This one is 24x22, is 13' overall and looks like a 10' wall.
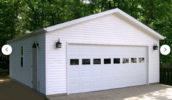
This one is 24x26, has a 10' wall and is 15' overall so pretty close other than the 18' garage door (mine will be 16')
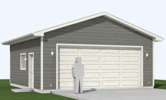
This one is 24x26, has a 8' wall and doesn't list height.
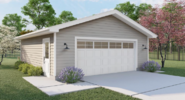
TIA!
Moving on to more fun stuff, @STAG recommended CKR engineers for getting plans for the building so I gave them a call today. I'm impressed with the guy I talked to and he was willing to answer all my dumb questions so that's a big perk. It'll be $750 bucks to get drawings from them and they will do a number of free revisions for me if needed. So now I need to get down to design and would love some input from those of you that have shop experience---
The shop will be 24Wx26D. That's set in stone. I'm limited to 14' at the roof peak and want a 10' wall which should be possible with a 4:12 roof pitch. What I'm thinking about now is windows. I know some don't like them in a shop but I do. The man door is 4' back from the front corner so do I just ask for a window in the center on that side like this super generic internet image shows? Center one on the opposite wall and on the back wall as well? I really like natural light but at the same time I have concerns about killing functional wall space with windows. Security is not a concern so strike that from your minds.

Here's a couple rando images to help visualize. They're pretty much all a little different than mine will be but it helps.
This one is 24x22, is 13' overall and looks like a 10' wall.

This one is 24x26, has a 10' wall and is 15' overall so pretty close other than the 18' garage door (mine will be 16')

This one is 24x26, has a 8' wall and doesn't list height.

TIA!
- Location
- Grantsville, Utah
I would run a band of windows up high along your south wall. Plan for a mini-split, too.
James K
NO, I'm always like this
- Location
- Taylorsville, Ut
Windows kill wall space. Do two 2x4 foot skylights. They work really well.So I got this all sealed on Sunday since the weather would appear to just be getting worse and worse. A good buddy of mine from the ward runs Intermountain Concrete Specialties and he helped me out on the last house so obviously I went to him again. He got me penetrating sealer for all of my concrete and a hardener for the new garage floor and I sprayed it on with his sprayer. It's 4,000 sq ft of concrete! It went on well and I had the opportunity to see the rain bead up on it yesterday so it's clearly working.
Moving on to more fun stuff, @STAG recommended CKR engineers for getting plans for the building so I gave them a call today. I'm impressed with the guy I talked to and he was willing to answer all my dumb questions so that's a big perk. It'll be $750 bucks to get drawings from them and they will do a number of free revisions for me if needed. So now I need to get down to design and would love some input from those of you that have shop experience---
The shop will be 24Wx26D. That's set in stone. I'm limited to 14' at the roof peak and want a 10' wall which should be possible with a 4:12 roof pitch. What I'm thinking about now is windows. I know some don't like them in a shop but I do. The man door is 4' back from the front corner so do I just ask for a window in the center on that side like this super generic internet image shows? Center one on the opposite wall and on the back wall as well? I really like natural light but at the same time I have concerns about killing functional wall space with windows. Security is not a concern so strike that from your minds.
View attachment 166258
Here's a couple rando images to help visualize. They're pretty much all a little different than mine will be but it helps.
This one is 24x22, is 13' overall and looks like a 10' wall.
View attachment 166259
This one is 24x26, has a 10' wall and is 15' overall so pretty close other than the 18' garage door (mine will be 16')
View attachment 166260
This one is 24x26, has a 8' wall and doesn't list height.
View attachment 166261
TIA!
We have two probably 16" square windows on the side of the main garage and they're weak sauce but a couple long ones could be cool but then again the south wall of the new garage will be the one with the door. So that would be weird. The west wall would work though...?I would run a band of windows up high along your south wall. Plan for a mini-split, too.
So skylights bring up another question for me. I don't know if I can leave the ceiling unfinished and just have trusses or if the city would be pissed and fine me. If I can leave it unfinished I'd be tempted to do skylights because that would be a lot of light.Windows kill wall space. Do two 2x4 foot skylights. They work really well.
James K
NO, I'm always like this
- Location
- Taylorsville, Ut
Are you insulating the shop?We have two probably 16" square windows on the side of the main garage and they're weak sauce but a couple long ones could be cool but then again the south wall of the new garage will be the one with the door. So that would be weird. The west wall would work though...?
So skylights bring up another question for me. I don't know if I can leave the ceiling unfinished and just have trusses or if the city would be pissed and fine me. If I can leave it unfinished I'd be tempted to do skylights because that would be a lot of light.
- Location
- Grantsville, Utah
Do the skylights like James said, get the rafters for a vaulted ceiling, and definitely insulate it and paint the interior before you move anything in there.
I expect I'll eventually want that but I don't know. Right now the idea of finishing the ceiling just sounds like a lot lolAre you insulating the shop?
I've been wondering if scissor trusses would be worthwhile. If you add skylights that definitely helps justify them.Do the skylights like James said, get the rafters for a vaulted ceiling, and definitely insulate it and paint the interior before you move anything in there.
I would not do windows on the north side of the shop you want atleast one full wall of storage space and your north wall wouldnt do much for light anyways since its up against a fence and what not
Pile of parts
Well-Known Member
- Location
- South Jordan
Yeah, I know what you mean.... 14' at the lowest point, up to about 19'-20'. Me, a friend, a scissor lift and 12 footers. Like @Hickey said, finish/paint it before you move in or you never will.I expect I'll eventually want that but I don't know. Right now the idea of finishing the ceiling just sounds like a lot lol
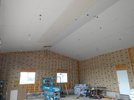
Pile of parts
Well-Known Member
- Location
- South Jordan
Seeing pics of your shop really made me realize I need scissor trusses. I’m not sure on the skylights. I’ll ask my FIL since he’s a roofer and built homes. I’m just curious on the cost.
Scissor trusses make it possible to do a big window up high on the West and East side or a bunch of little windows up there. My wife has concerns about such a window getting broken with it backing the field… but I’m not going to let stuff like that make me not do something I like.
Scissor trusses make it possible to do a big window up high on the West and East side or a bunch of little windows up there. My wife has concerns about such a window getting broken with it backing the field… but I’m not going to let stuff like that make me not do something I like.
James K
NO, I'm always like this
- Location
- Taylorsville, Ut
Definitely paint, once you start moving stuff in you will never want to move stuff to paint.
If you want you would be welcome to come look at mine. It is 26x32 with 10 foot ceiling and open rafters.
If you want you would be welcome to come look at mine. It is 26x32 with 10 foot ceiling and open rafters.
Just talked to my FIL and he thinks 2 or 3 skylights would be super nice on my shop. He recommended Velux because he has experience with them and honestly the price isn’t bad. I think it would pay off to do it so I’ll ask for it in the plans.
I think I’ll go for that and do a window on the south side by the man door and call it a day on windows. Maybe and I mean maybe I’ll add one on the west side up high.
Thanks for the input guys
I think I’ll go for that and do a window on the south side by the man door and call it a day on windows. Maybe and I mean maybe I’ll add one on the west side up high.
Thanks for the input guys
I would skip the drywall and go straight to plywood. I regret sticking drywall on my walls. It gets dings and holes way too easy and often. If you had plywood, it would be significantly stronger more durable, and you could add accessories literally anywhere.

